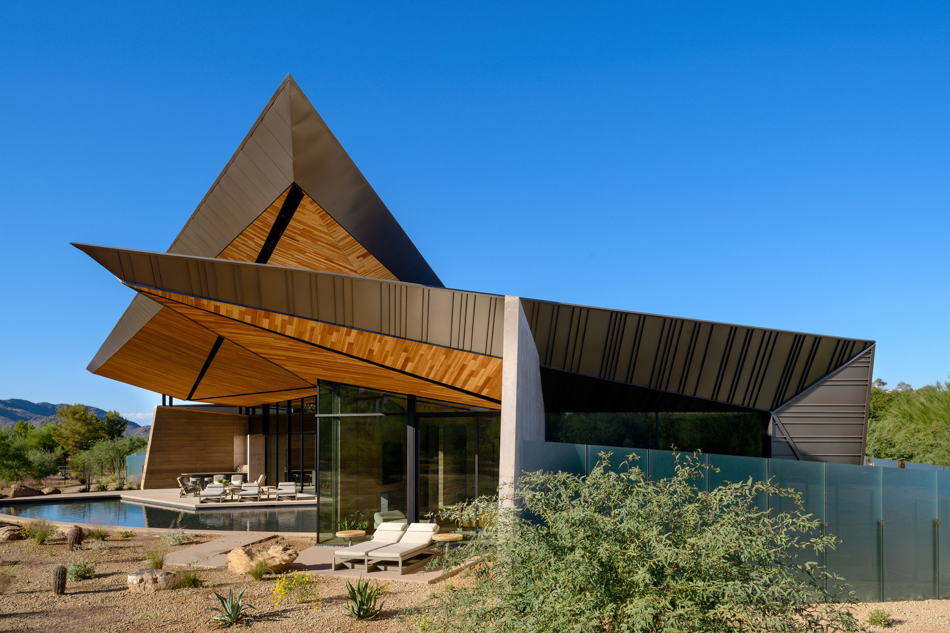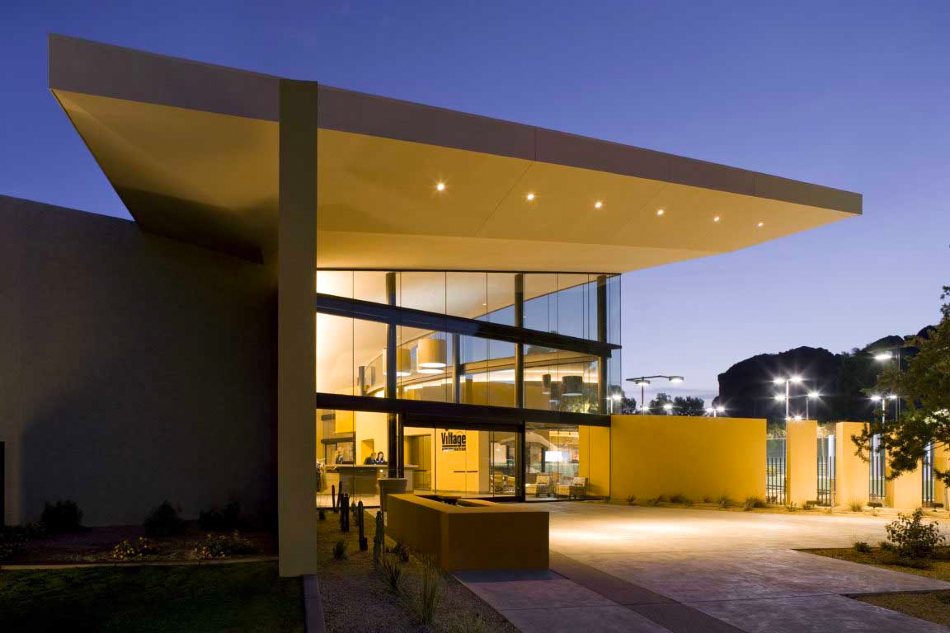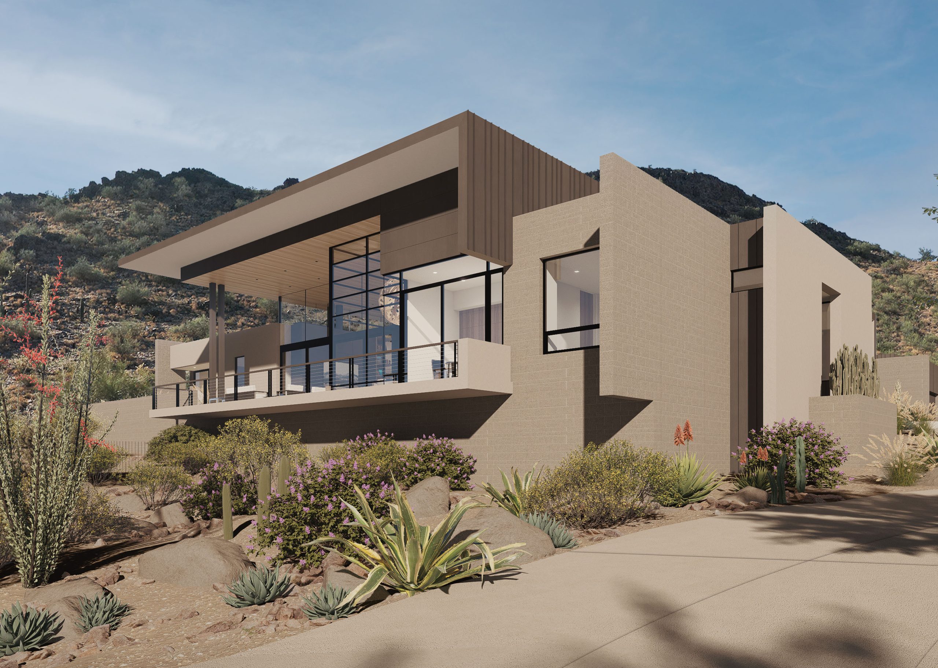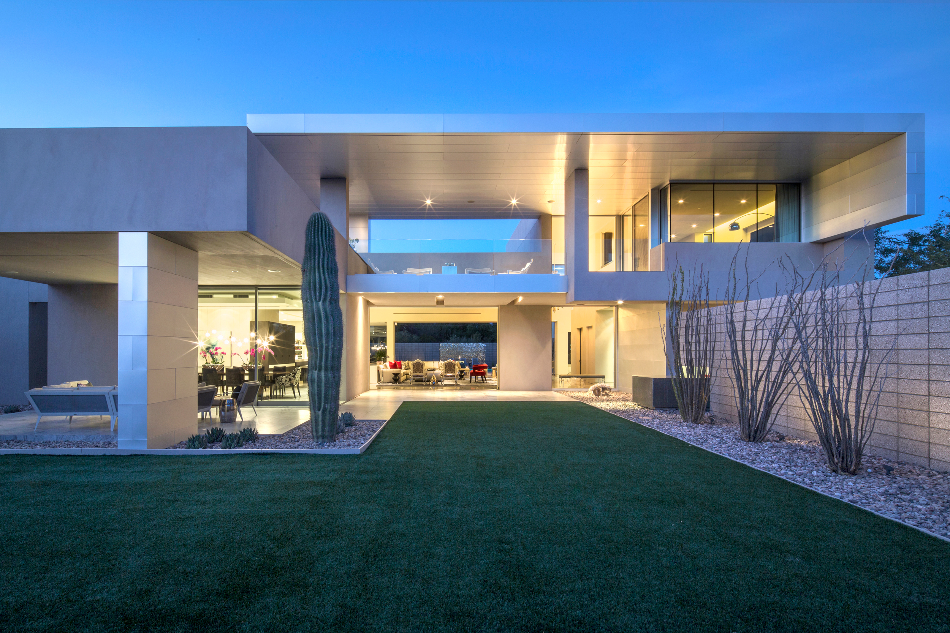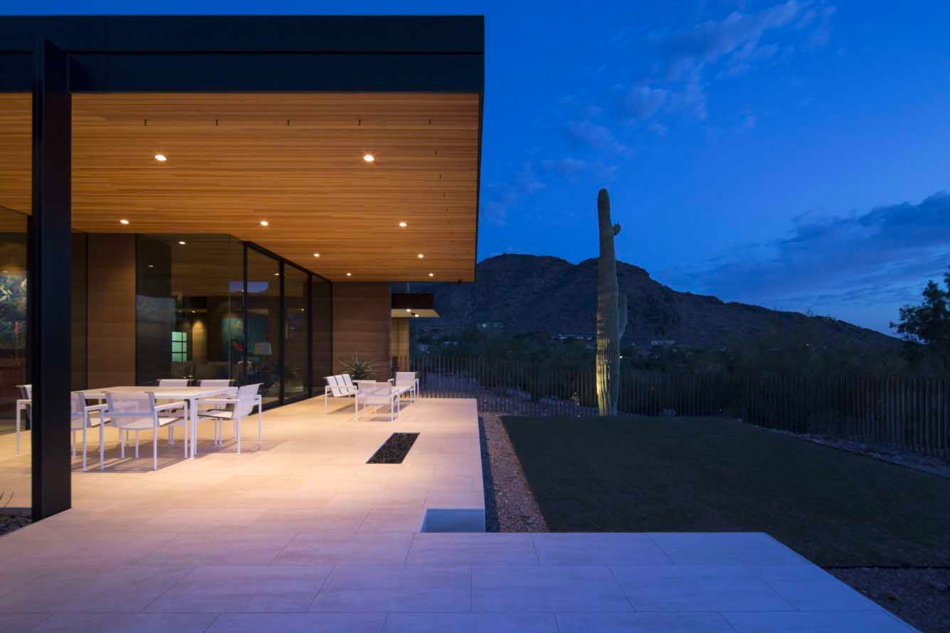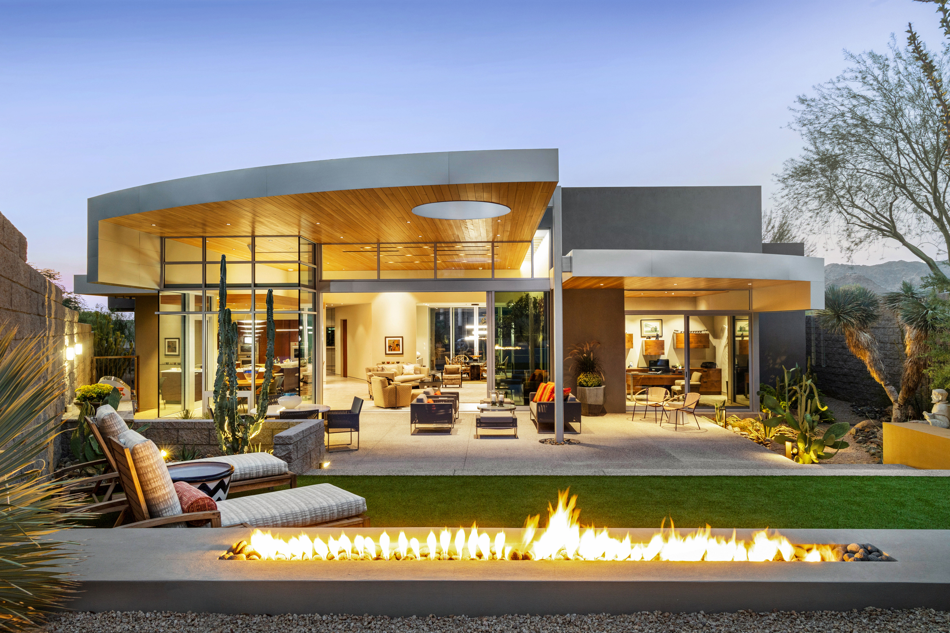Authentic Modern Architecture
Our clients wish to experience the place they live in a connected, emotional way that traditional design styles simply cannot accommodate. We design homes that harmonize with nature, celebrate their context, and reflect the unique values of our clients. With every opportunity, we strive to develop homes that transcend architectural style and become timeless architecture, an authentic reflection of their place and time.
A Focus on Excellence
We strive to not only design extraordinary architecture that enhances our clients’ lives, but also to consider the detailing and documentation of that architecture so it is achievable to build. We take a best-practices approach to designing and detailing our homes, bringing in experts and craftsmen during the design process whenever possible – no shortcuts taken. This process, though more detailed and time-intensive, delivers lasting value. Our team takes time to understand your current lifestyle and future aspirations, yielding unparalleled results. Clients appreciate the enhanced experience during the bid and build phase and throughout their home’s lifetime.
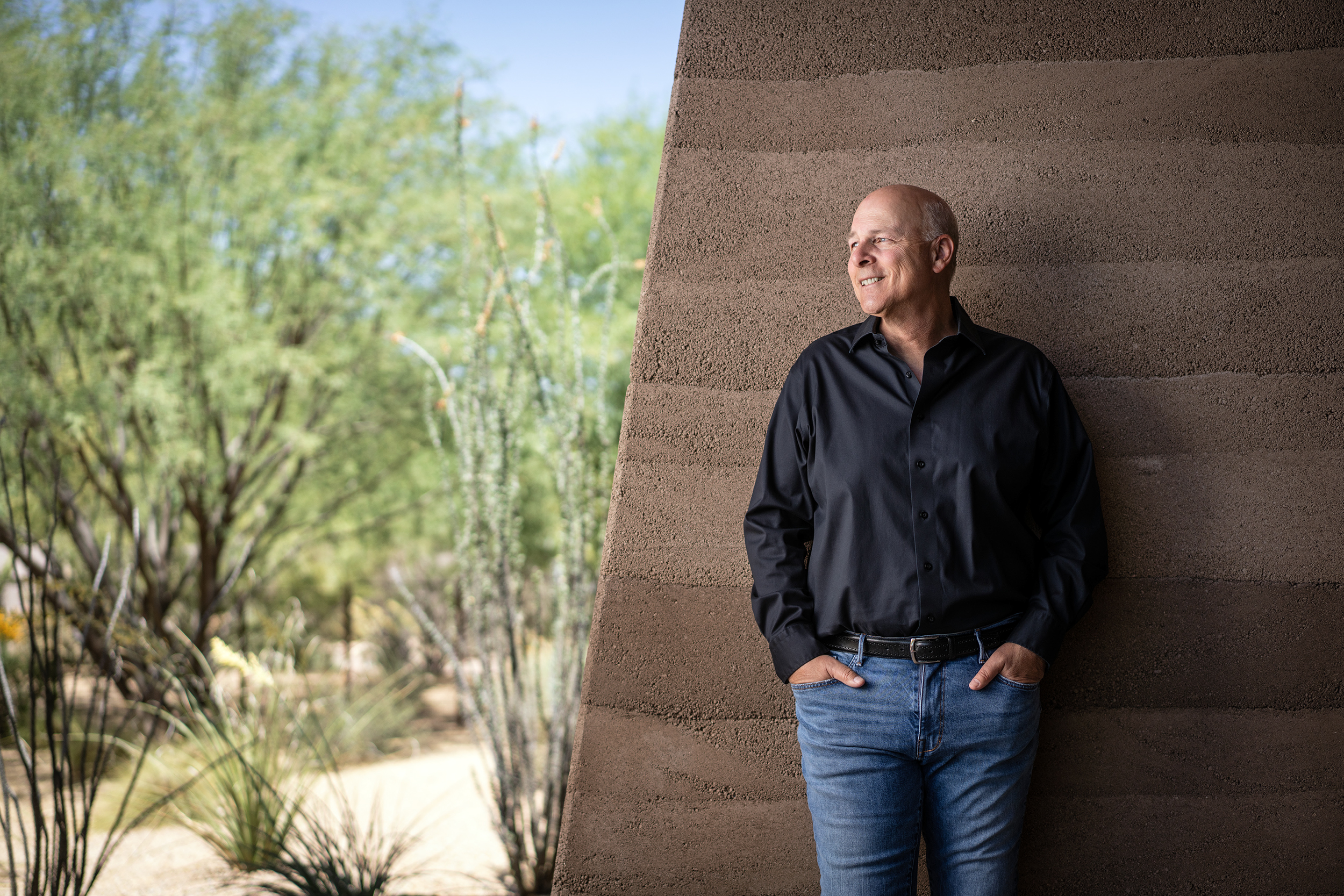
Our Studio Space
Kendle Design Collaborative is proud to office at the Cattletrack Arts Compound in Scottsdale, Arizona. Far from the typical office environment, the Cattletrack Arts Compound is an artist’s sanctuary hidden among the trees in Scottsdale. It is a true Arizona gem, immersed in art, craft, history and innovation. We office in a 1941 adobe ranch home, designed and built by George Ellis – who notably built for Frank Lloyd Wright and taught him about desert masonry construction which is prevalent in his Arizona designs, most famously Taliesin West.
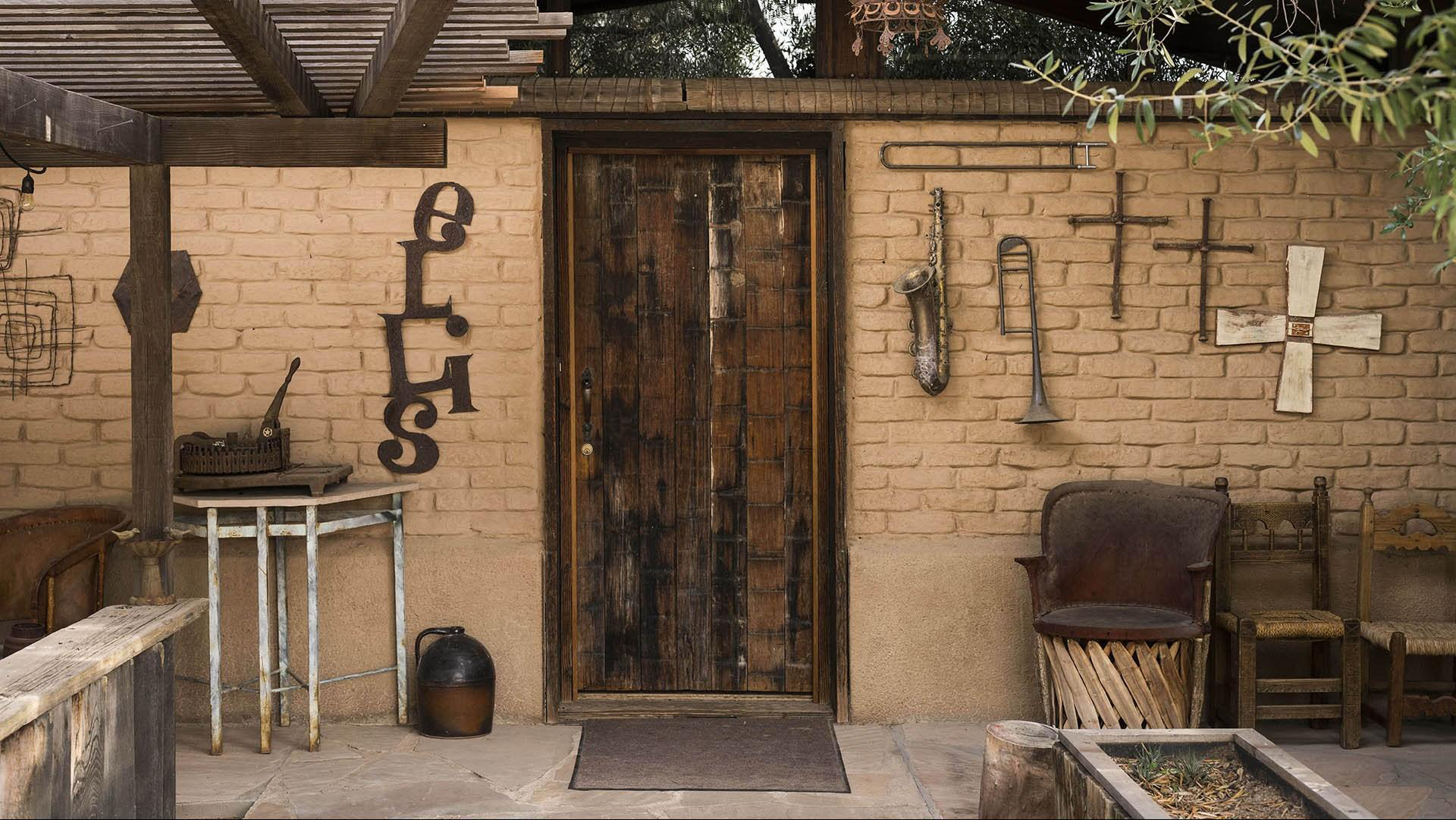
Desert Wing
Nestled in the Sonoran Desert, this uniquely designed residence breaks away from European influences, prioritizing programmatic needs and climatic influences. Strategic glass placement blurs indoor-outdoor boundaries, offering intimate engagement with the natural surroundings. Artfully contoured roof forms capture and redistribute rainwater, sustaining local vegetation. Material choices, like copper from the Arizona desert and rammed earth walls, emphasize a commitment to indigenous qualities. This home seamlessly harmonizes with its environment, expressing a distinctive sense of place in the world, welcoming all who enter.
Desert Wash
The Desert Wash Residence seamlessly integrates into the desert landscape with bridges and hovering roof forms, erasing boundaries between indoor and outdoor living. Inspired by the meandering wash, the layout maintains a constant connection to the landscape through geometric edges, thick rammed earth walls, and deep overhangs. The interior blends nature and art, with materials flowing seamlessly between built and natural environments. Strategically placed openings provide dynamic views of the desert-wash below. Designed with occupants, especially children, in mind, the residence becomes a playground for exploration, fostering a profound connection with the surroundings.
Cholla Vista Residence
Cholla Vista seamlessly blends modern architecture with nature against Camelback Mountain. The residence, characterized by angled roofs framing city and mountain views, blurs indoor and outdoor living, fostering a deep connection with nature. Sliding glass openings transform the home into an extension of the natural world. The upper floor features a sunlit art studio with views of Camelback Mountain peaks and a garden below. The terrace serves as a private haven for residents to appreciate nature’s artistry. Cholla Vista exemplifies a harmonious integration of architecture and nature.
Bridge View
In Paradise Valley, Arizona, the Bridge View Residence transformed what others saw as challenges, into advantages, including a large desert wash that became a natural view corridor, corner lot setbacks where no corner exists, and restrictive Hillside Zoning, that upon closer review allowed more favorable massing to achieve the owners’ goals. The two-level design optimizes mountain and city views by placing the main living spaces on the second level, which ingeniously bridges over and shades the primary outdoor living area. The lower level provides separation for children’s and guest suites as well as the main entertainment area, allowing multiple activities, both children and adult, to coexist at the same time. The entry sequence seamlessly connects formal and informal living spaces, and the kitchen’s sculptural millwork adds drama to the cool gray palette. The result is a residence that elegantly navigates site challenges, blending architectural form with Paradise Valley’s natural beauty.

