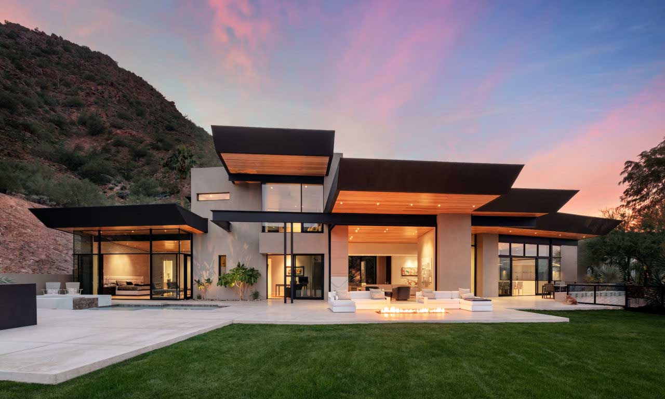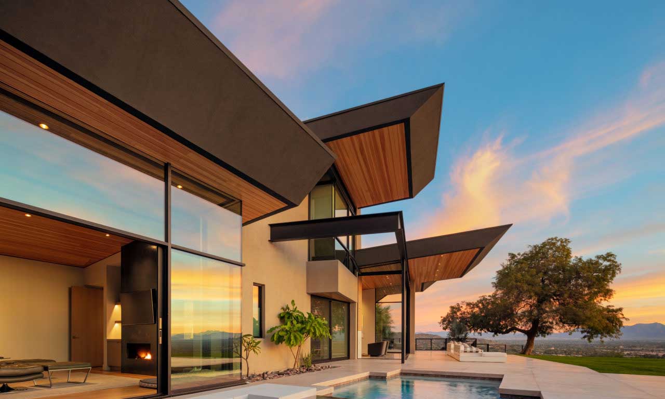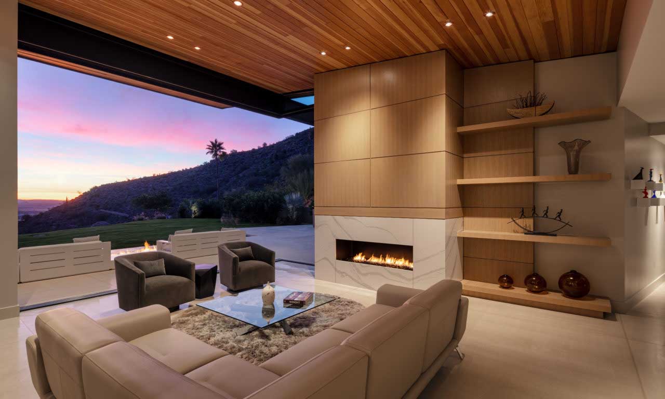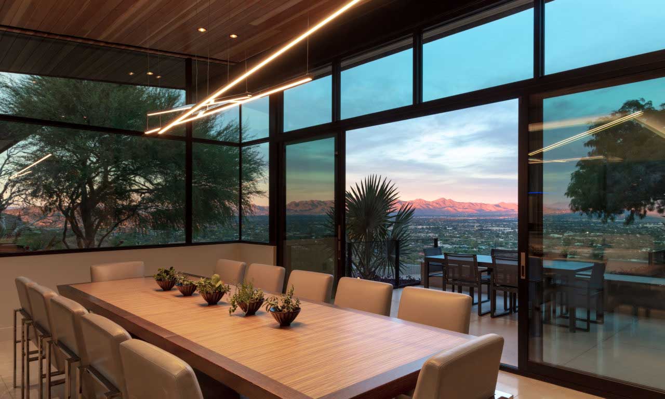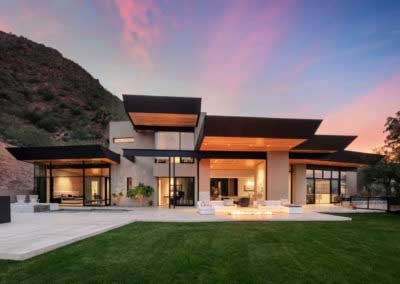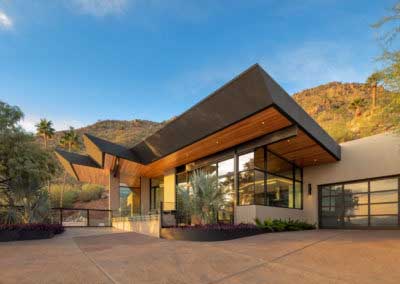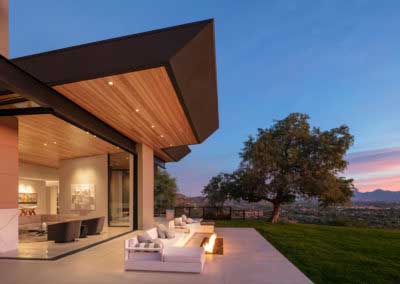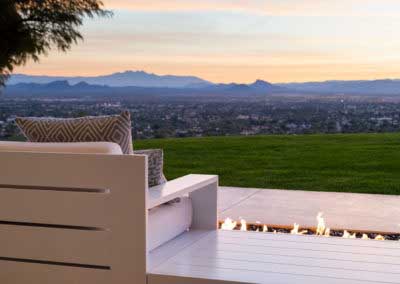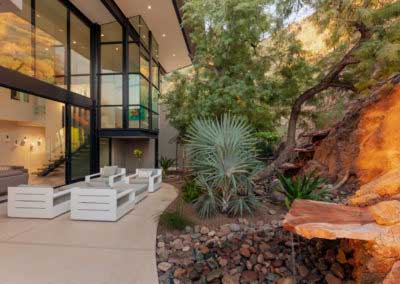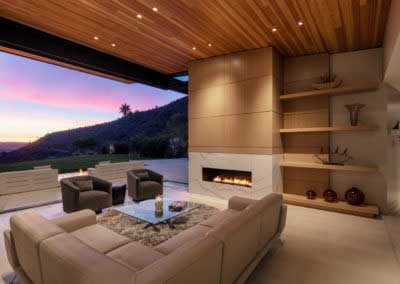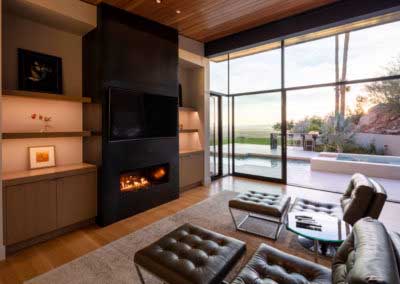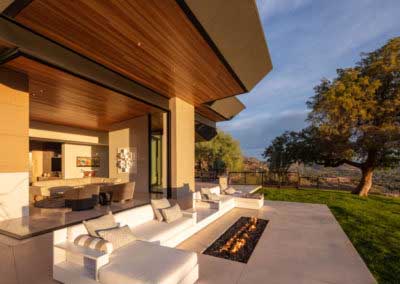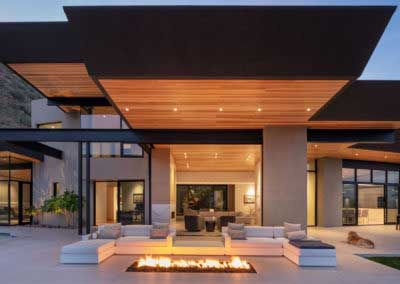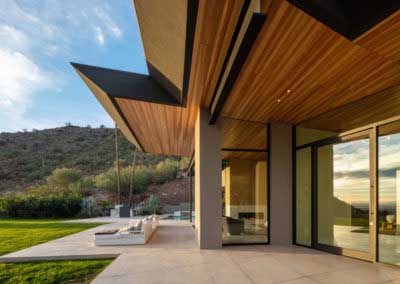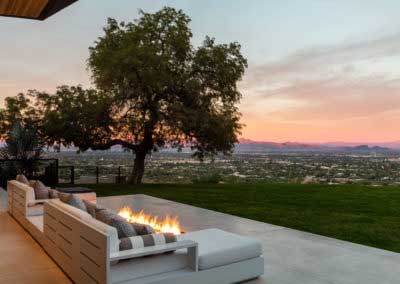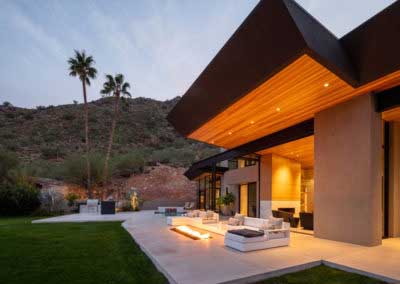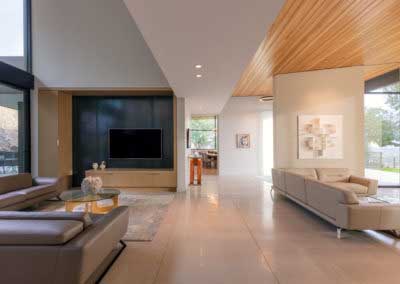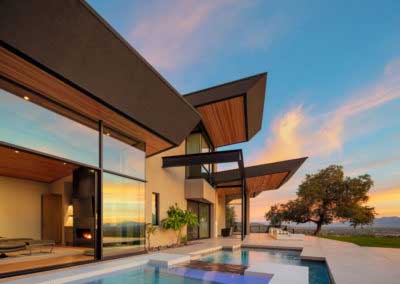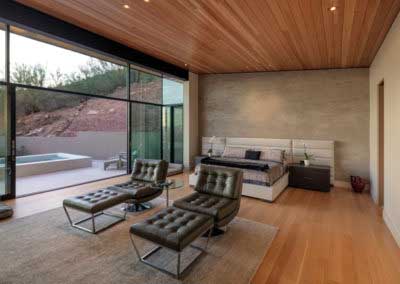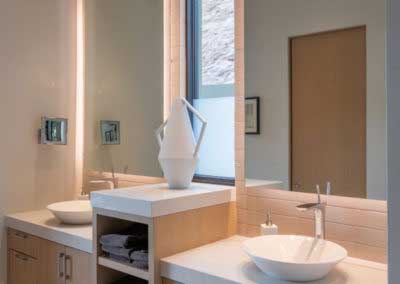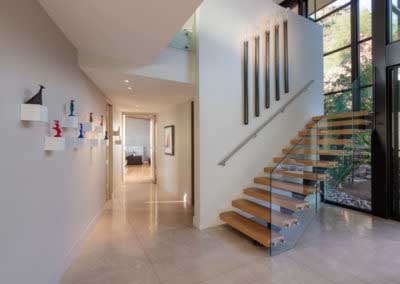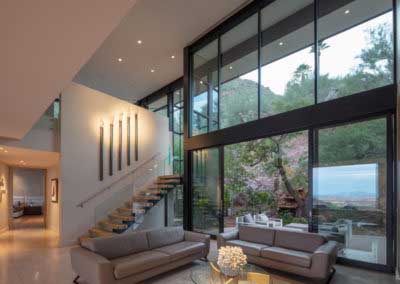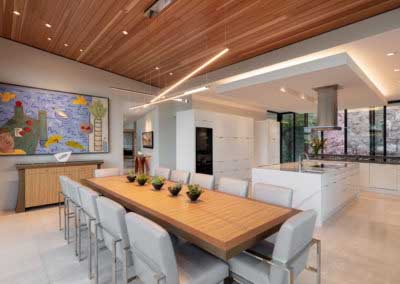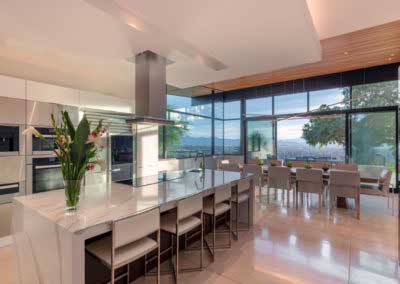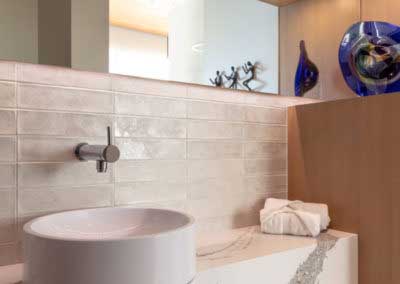A canopy of angled ceiling planes radiate out towards the expansive city and mountain views while defining the various volumes of the home. These richly pigmented roofs also condition the exterior and interior living spaces from the sun while contrasting against the sandy tones of the exterior which blend naturally with the backdrop of Camelback Mountain. Dynamic volumes of space define the separate zones of the great room and expand seamlessly into the front yard and lush garden backyard—heightening the feeling of living intentionally within nature.
The combined kitchen and dining room offers distinct relationships to nature with the ability to behold a steep face of rock to the west or overlook the sweeping city below to the east. Additionally, sliding glass openings choreograph the flow of air and light, allowing the home to become an extension of nature. Upstairs, the art studio is bathed in light from the sizable windows while offering views upwards to the peaks of Camelback Mountain and into the treetops of the flourishing garden below. The terrace provides a serene opportunity for an early morning ritual of observing the sky awaken with golden colors that contrast against the sleepy blue mountains.
- Location: Paradise Valley, Arizona
- Square Feet: 5,500
- Services Provided: Architecture, Interior Architecture

