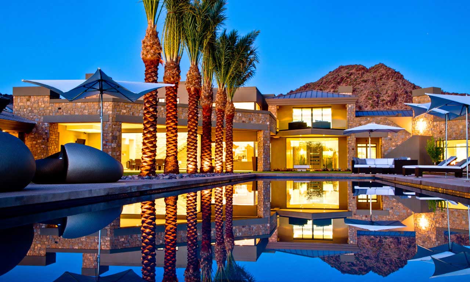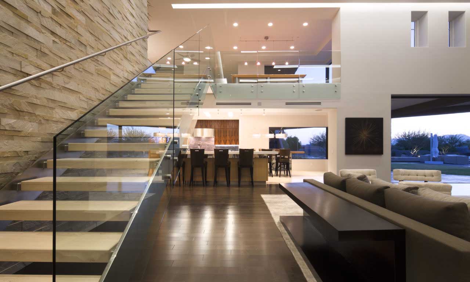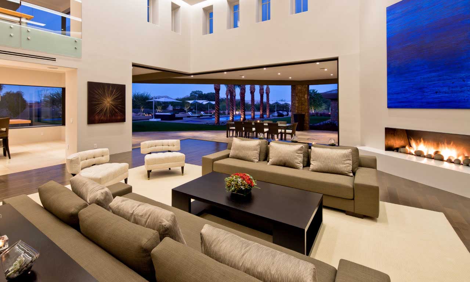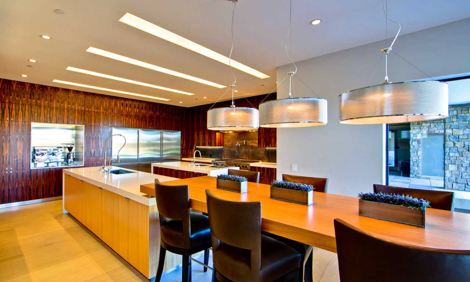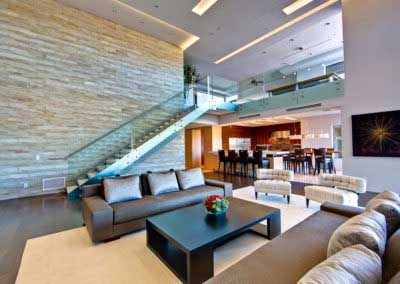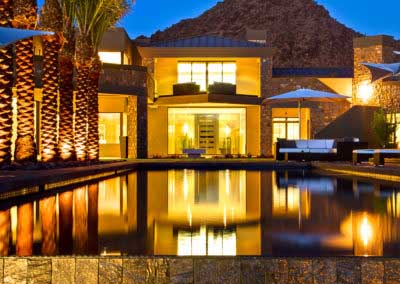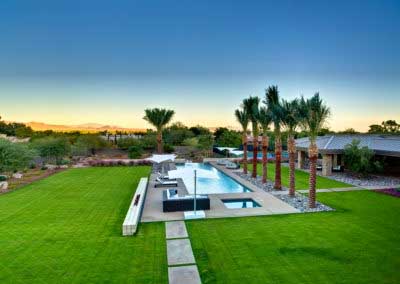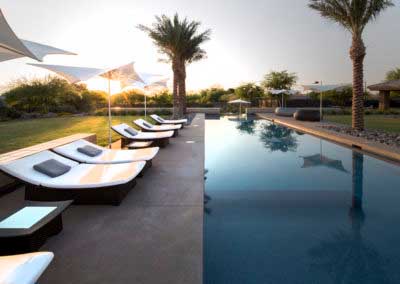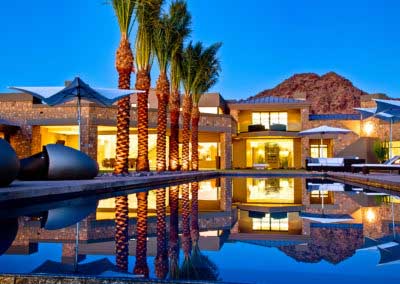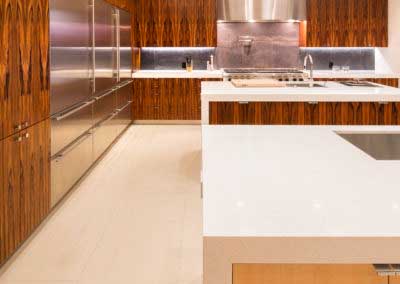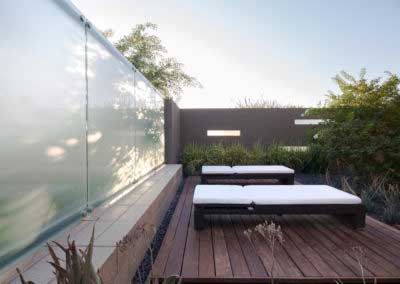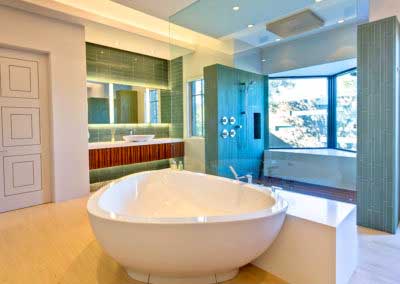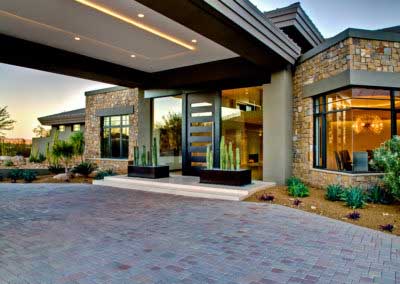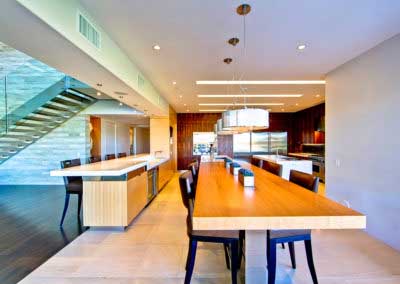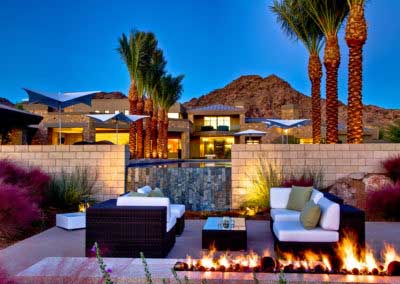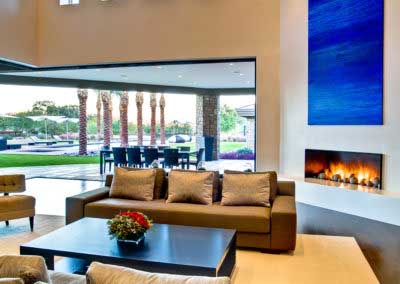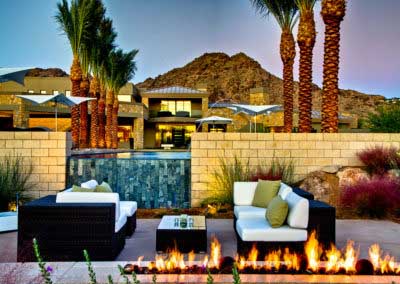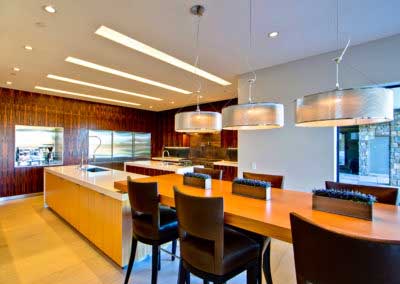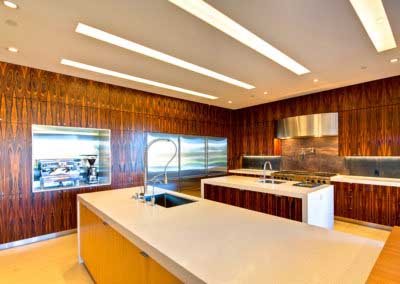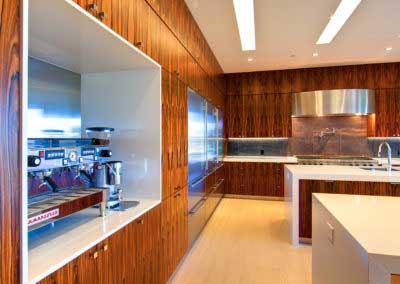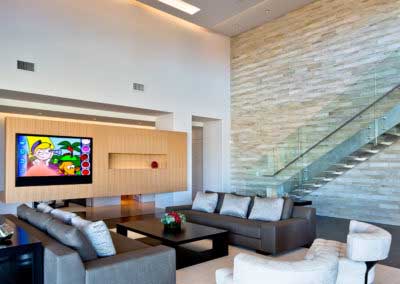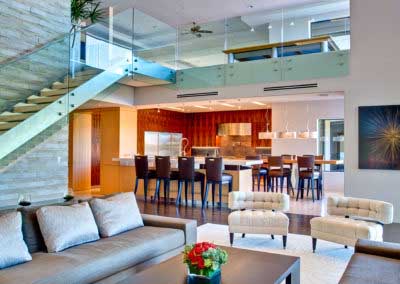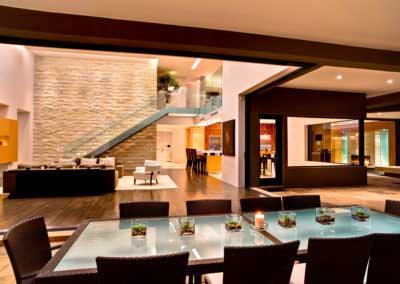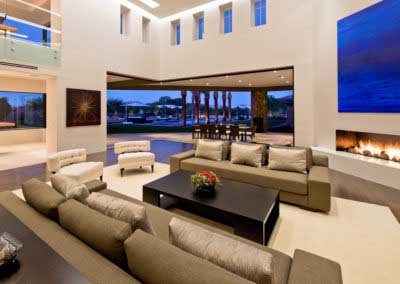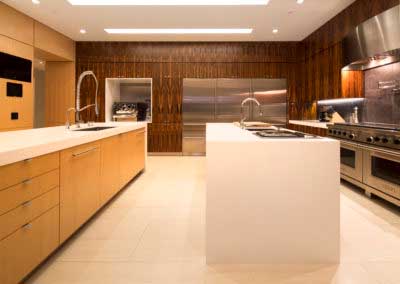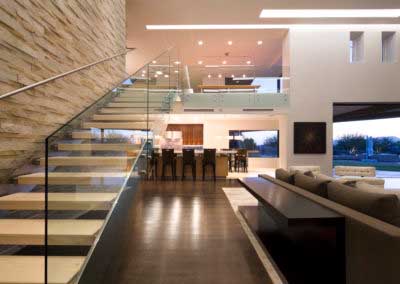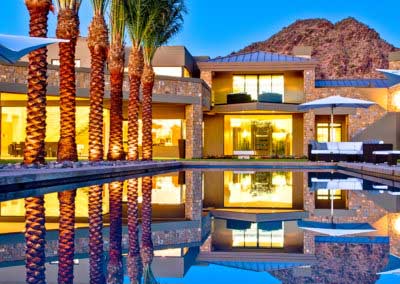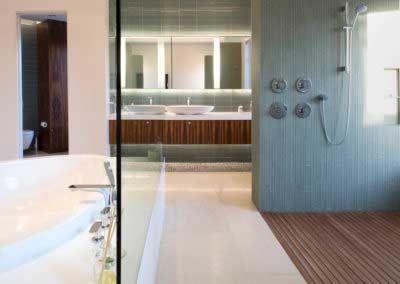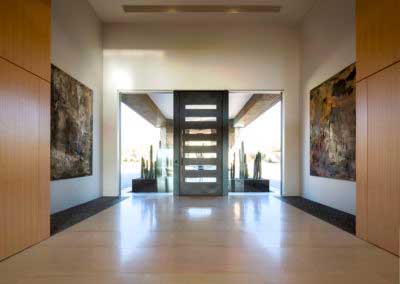This extensive transformative remodel redefined a dated desert prairie style estate into an open, light-filled sophisticated contemporary residence. Upon entering the two-story Foyer, the custom millwork throughout the home is immediately apparent. Soft Anigre Wood clad walls extend into the Living Room and wrap the fireplace and floating above the new stone and metal hearth. The warm modern vocabulary also includes the entertainment center in the Family Room, headboard and nightstand in the Master Suite and new wood cabinets in the expansive Kitchen and Pantry area. New architectural interventions included a custom designed steel and glass stair with limestone treads, the Theater Room with a full projection system and a climate controlled wine room that animates the hallway displaying the owner’s significant wine collection.
As with the interior, the existing exterior spaces and amenities on the 2.6 acres were completely removed, reconsidered and upgraded to a sleek modern vocabulary. To take advantage of the new features, the pool was placed perpendicular to the house, creating a strong visual axis to the mountain and valley views to the east and mountain views to the west. The distinctive material selection introduced a desert-resort influenced plant palette establishing the exterior spaces as the ideal space to relax and relish in the natural wonders that make this valley a true paradise.
- Location: Paradise Valley, Arizona
- Square Feet: 12,000
- Services Provided: Architecture, Interior Architecture
- Landscape Design: GBTwo Landscape Architects
- Interior Design: HUB Studio

