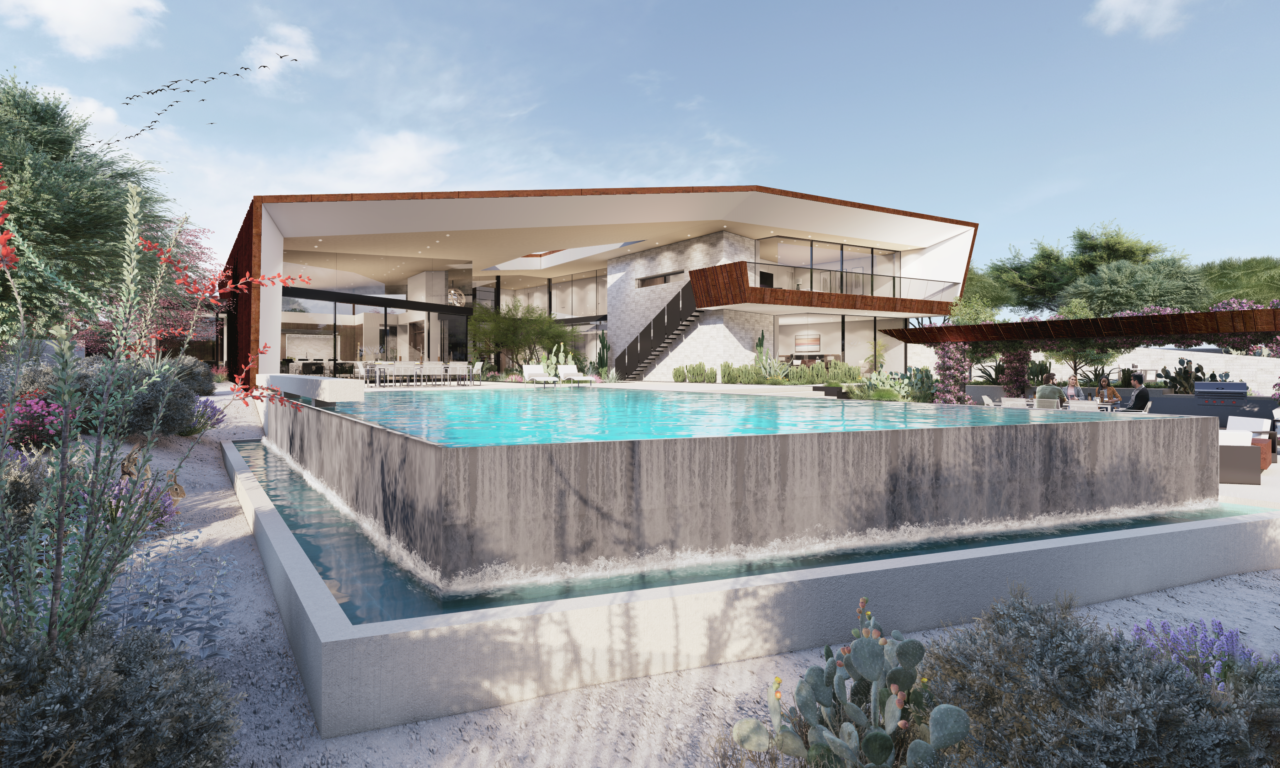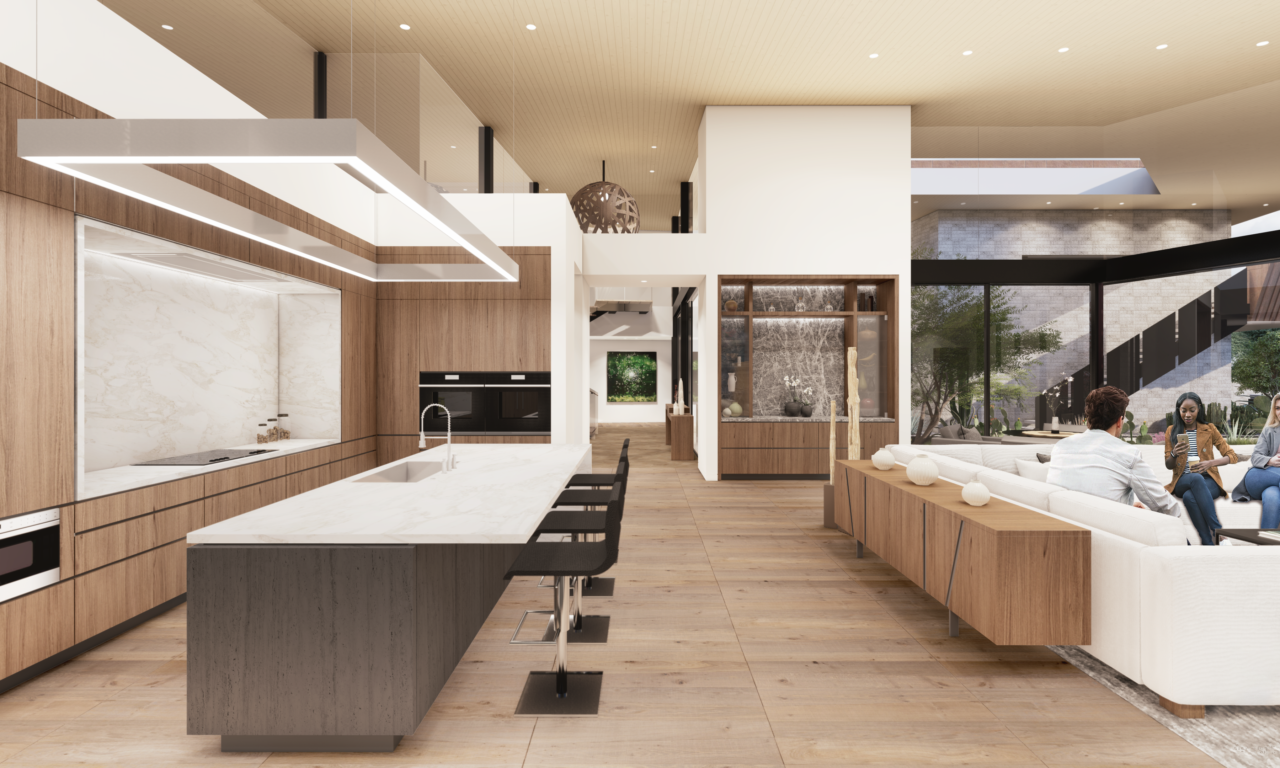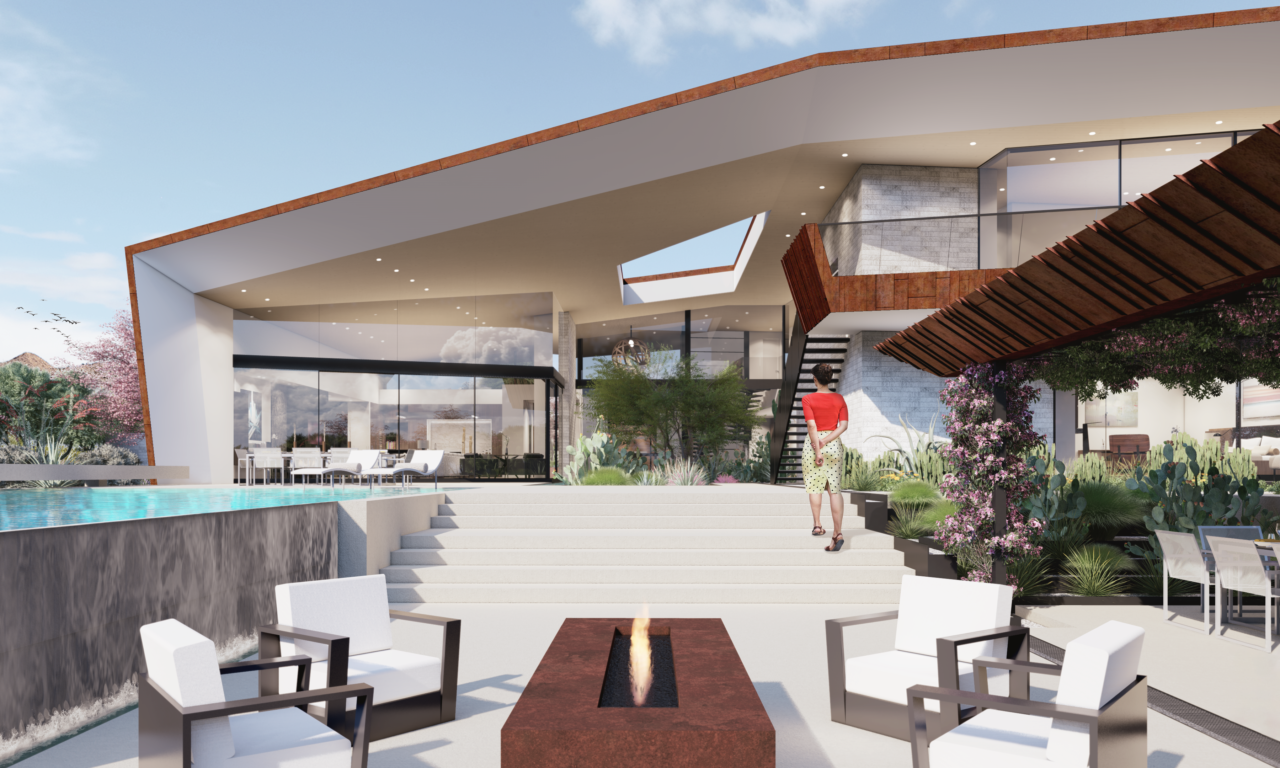Protected by a striking silhouette of folding metal planes and blasted-face masonry, this residence recalls the contrasting characteristics of a geode shimmering in the bright Arizona sun. Inside, glass extending up to the outer shell-like roof fills the interior space with natural daylight. Here, the material palette lightens and becomes softer and more intimate through a warm symphony of various wood species and other natural materials. Punctuations of metal and stone relate to the exterior shell while creating eye-catching and sophisticated contrasts in the interior spaces.
Beyond the foyer, a lush courtyard bursts into view, a contained oasis in the midst of the desert. Basins within capture and slowly release rainwater during monsoon season, allowing the landscape to thrive and flourish. Meanwhile, the great room beckons with distant views of Camelback Mountain, the perfect backdrop for gatherings and relaxation.
Moving to the southern exposure, the home becomes more transparent, welcoming guests to explore the various terraces and enjoy the negative edge pool’s cascading waters which assist with the passive cooling strategy of the home. Intimate dining areas, cozy fire features, and a comfortable open-air cabana sheltered by an organically patterned metal screen and lush vegetation complete the idyllic scene.
The Desert Geode draws on the power of nature and the fluidity of expression afforded by a modernist approach to design, seamlessly integrating sustainability and regional appropriateness into a breathtakingly innovative home that celebrates the joys of living in the Arizona desert.
- Location: Paradise Valley, Arizona
- Square Feet: 7,200
- Services Provided: Architecture
- Landscape Design: Colwell Shelor
- Interior Design: Wiseman and Gale Interiors
- Lighting Design: Creative Designs in Lighting












