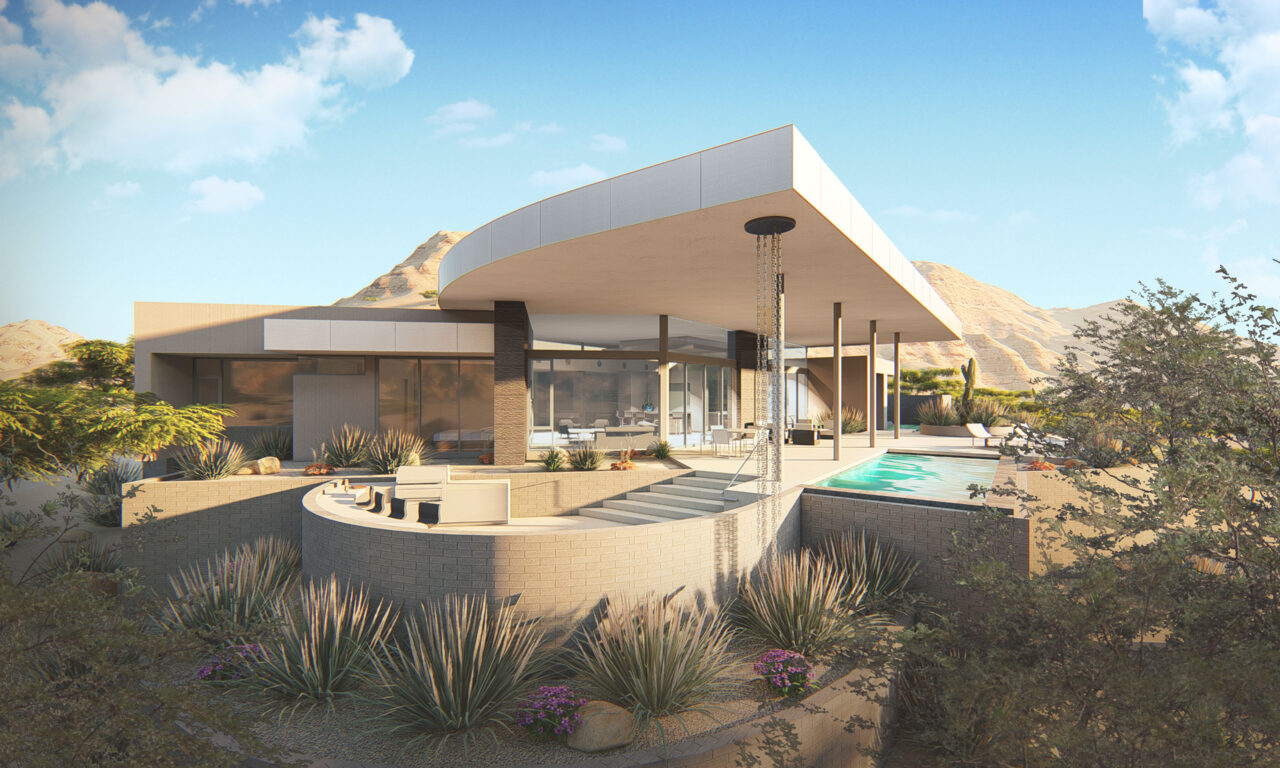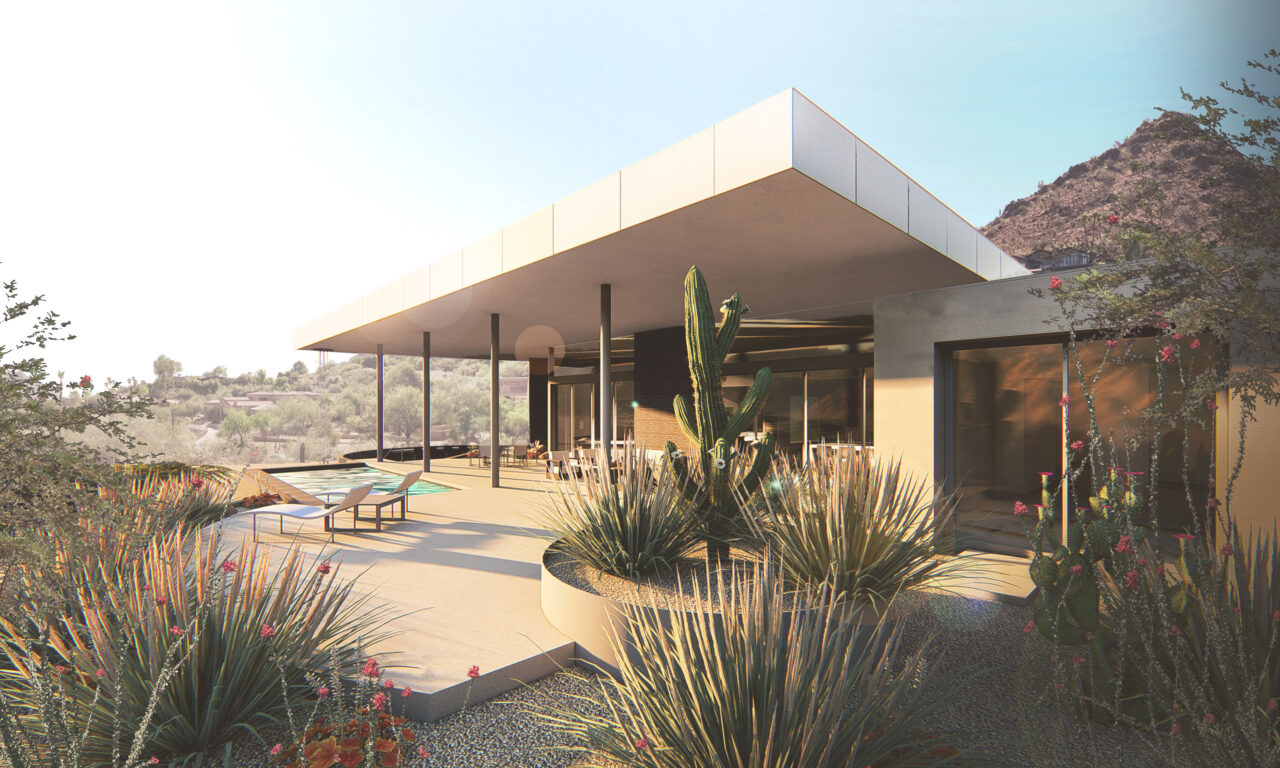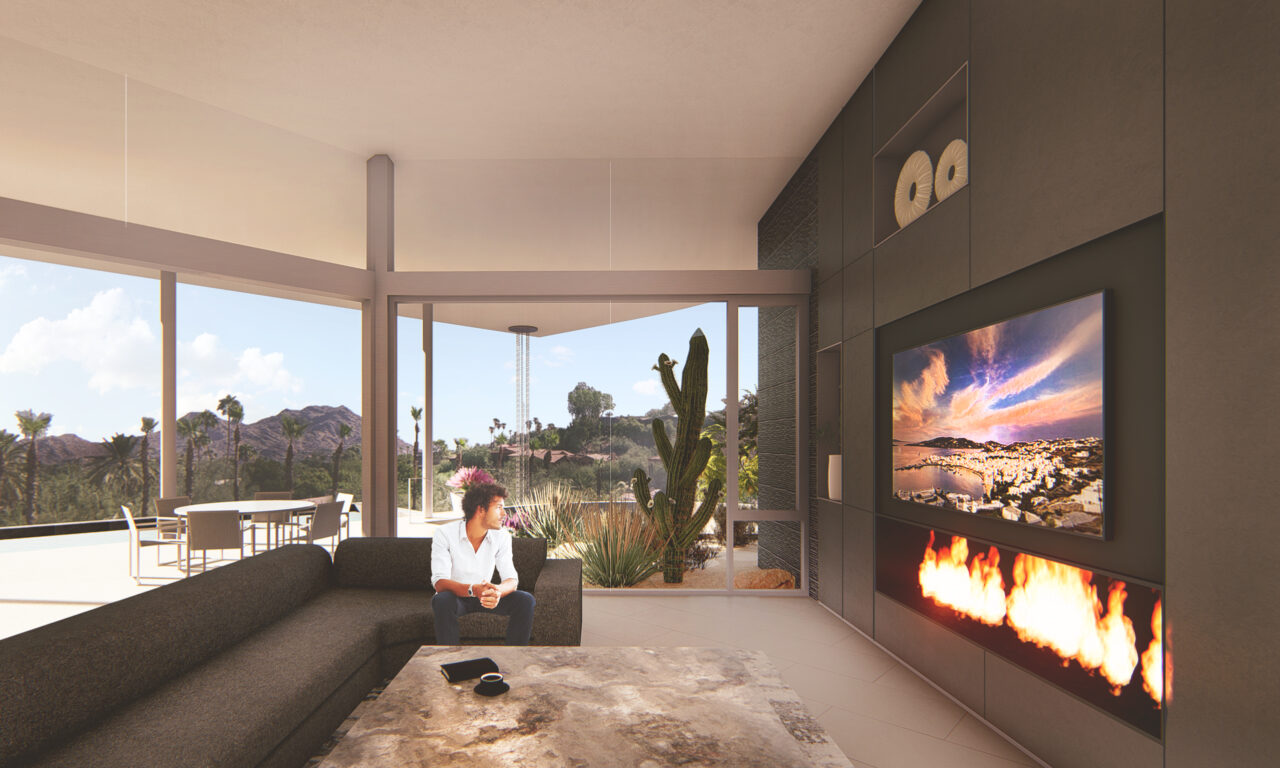The Paradise Hills Residence is composed of a solid base of masonry that elevates the home to capture spectacular views to the surrounding mountains and distant views towards Camelback Mountain. Curved site walls and roof elements soften the approach towards the home and is enhanced by basalt-clad fin walls. The tinted glass of the foyer conceals the airy, open living room beyond. Here, a custom millwork element surrounds the fireplace while integrating the tv design; this transitions to the basalt cladding where the wall extends to the exterior. Central to the great room is a millwork element that defines the kitchen and bar while including ample storage along the backside, simultaneously defining a circulation space.
Pocketing multi-slide doors open the interior of the home to exterior terrace creating the ultimate space for entertaining, a dip in the sparkling pool, and to relax and enjoy the expansive views beyond. The soaring metal-clad roof above provides ample shade from the bright desert sun and conditions these outdoor spaces. The perimeter of the terrace is planted with native desert vegetation to soften the transition to the natural vegetation of the site below. Stepping down to a smaller terrace, a more intimate dining and barbeque area, still sheltered from the roof above, is a prime space to end the day and watch the colors of the hills and mountains change with the sunset.
- Location: Paradise Valley, Arizona
- Square Feet: 4,300
- Services Provided: Architecture, Interior Architecture
- Landscape Design: GBTwo Landscape Architecture










